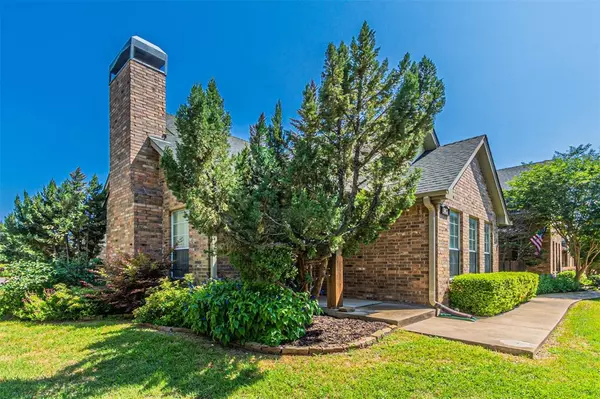For more information regarding the value of a property, please contact us for a free consultation.
5867 Pecan Benbrook, TX 76132
Want to know what your home might be worth? Contact us for a FREE valuation!

Our team is ready to help you sell your home for the highest possible price ASAP
Key Details
Property Type Townhouse
Sub Type Townhouse
Listing Status Sold
Purchase Type For Sale
Square Footage 1,946 sqft
Price per Sqft $190
Subdivision Waterwood Place
MLS Listing ID 20624739
Sold Date 07/15/24
Style Traditional
Bedrooms 3
Full Baths 2
HOA Fees $185/mo
HOA Y/N Mandatory
Year Built 1998
Annual Tax Amount $6,734
Lot Size 4,268 Sqft
Acres 0.098
Property Description
Tranquil living with easy access to Trinity River! This end unit townhome in beautiful Waterwood Place offers tons of natural light, recently updated neutral paint, and beautiful wood and tile floors throughout. The kitchen features a center island, large pantry, decorative backsplash, and room for seating at the breakfast bar. A walk-in closet, jetted tub, separate shower, and double sinks await you in the HUGE ensuite attached to the large primary bedroom-all located upstairs for maximum privacy. Downstairs HVAC air compressor replaced in 2023. Perfect for a first-buyer or someone looking to downsize.
Location
State TX
County Tarrant
Community Community Sprinkler, Perimeter Fencing
Direction gps works great! Will come up as Pecan Chase on gps. Follow walkway to the right of sign. From CTP, take the TX 183W exit, turn left onto Southwest Blvd, turn left onto Bellaire Dr S, then left on Shady Glen to enter Waterwood Place. Pecan Chase will be the first road to the right.
Rooms
Dining Room 1
Interior
Interior Features Cable TV Available, Eat-in Kitchen, High Speed Internet Available, Kitchen Island, Open Floorplan, Pantry, Walk-In Closet(s)
Heating Central, Natural Gas
Cooling Ceiling Fan(s), Central Air, Electric
Flooring Tile, Wood
Fireplaces Number 1
Fireplaces Type Gas, Gas Logs, Living Room, Stone
Appliance Built-in Gas Range, Dishwasher, Disposal, Gas Water Heater, Microwave
Heat Source Central, Natural Gas
Laundry Electric Dryer Hookup, Utility Room, Full Size W/D Area, Washer Hookup
Exterior
Garage Spaces 2.0
Fence Wood
Community Features Community Sprinkler, Perimeter Fencing
Utilities Available City Sewer, City Water, Individual Gas Meter, Individual Water Meter, Natural Gas Available
Roof Type Composition
Total Parking Spaces 2
Garage Yes
Building
Story Two
Foundation Slab
Level or Stories Two
Structure Type Brick
Schools
Elementary Schools Ridgleahil
Middle Schools Monnig
High Schools Arlngtnhts
School District Fort Worth Isd
Others
Ownership Heitkamp
Acceptable Financing Cash, Conventional
Listing Terms Cash, Conventional
Financing Conventional
Read Less

©2024 North Texas Real Estate Information Systems.
Bought with Corrine Hyman • Williams Trew Real Estate
GET MORE INFORMATION


