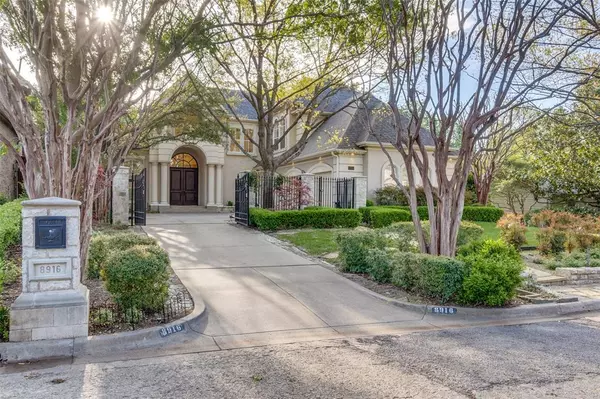For more information regarding the value of a property, please contact us for a free consultation.
8916 Guernsey Lane Dallas, TX 75220
Want to know what your home might be worth? Contact us for a FREE valuation!

Our team is ready to help you sell your home for the highest possible price ASAP
Key Details
Property Type Single Family Home
Sub Type Single Family Residence
Listing Status Sold
Purchase Type For Sale
Square Footage 3,710 sqft
Price per Sqft $350
Subdivision Linehan Addition
MLS Listing ID 20580792
Sold Date 08/02/24
Style Traditional
Bedrooms 4
Full Baths 3
Half Baths 1
HOA Y/N None
Year Built 1996
Annual Tax Amount $24,764
Lot Size 0.273 Acres
Acres 0.273
Property Description
Located in a private cul-de-sac in the Bluffview area, this custom designed home offers views of lush trees & gardens from almost every room & enjoys abundant natural light. This home is ideal for open living and entertaining, with plenty of on-street parking. The downstairs features high eyebrow-arched ceilings, two living areas with adjoining fireplace, a formal dining area, as well as a breakfast room off the kitchen. There is a first-floor study with built-in desk and bookshelves, in addition to a lovely, private home office, which could be converted to a 4th bedroom. The primary bedroom is downstairs and features a fireplace and an oversized closet. On the second floor are two bedrooms and a flex space which makes a great exercise room, study room, or craft room and a Jack-and-Jill bath. The motor court is gated, offering privacy and security. The 3 car garage is equipped with shelving and a fueling station for electric cars.
Location
State TX
County Dallas
Direction South of Northwest Highway between Inwood and Midway.
Rooms
Dining Room 2
Interior
Interior Features Built-in Features, Cable TV Available, Chandelier, Decorative Lighting, Eat-in Kitchen, Granite Counters, High Speed Internet Available, Kitchen Island, Open Floorplan, Pantry, Vaulted Ceiling(s), Walk-In Closet(s)
Heating Central, Fireplace(s), Natural Gas, Zoned
Cooling Ceiling Fan(s), Central Air, Electric, Zoned
Flooring Carpet, Travertine Stone, Wood
Fireplaces Number 2
Fireplaces Type Bedroom, Family Room, Gas, Gas Logs, Living Room, See Through Fireplace
Appliance Dishwasher, Disposal, Gas Cooktop, Microwave, Double Oven, Plumbed For Gas in Kitchen, Refrigerator, Vented Exhaust Fan
Heat Source Central, Fireplace(s), Natural Gas, Zoned
Laundry Utility Room, Laundry Chute, Full Size W/D Area
Exterior
Exterior Feature Covered Patio/Porch, Rain Gutters, Lighting
Garage Spaces 3.0
Fence Gate, Rock/Stone, Wood, Wrought Iron
Utilities Available Cable Available, City Sewer, City Water, Curbs, Electricity Connected, Individual Gas Meter, Individual Water Meter, Phone Available
Roof Type Composition
Total Parking Spaces 3
Garage Yes
Building
Lot Description Cul-De-Sac, Interior Lot, Landscaped, Sprinkler System
Story Two
Foundation Slab
Level or Stories Two
Structure Type Stucco
Schools
Elementary Schools Polk
Middle Schools Medrano
High Schools Jefferson
School District Dallas Isd
Others
Ownership See Agent
Acceptable Financing Cash, Conventional, FHA
Listing Terms Cash, Conventional, FHA
Financing Conventional
Special Listing Condition Survey Available
Read Less

©2024 North Texas Real Estate Information Systems.
Bought with Melyssa Ornelas • OnDemand Realty
GET MORE INFORMATION


