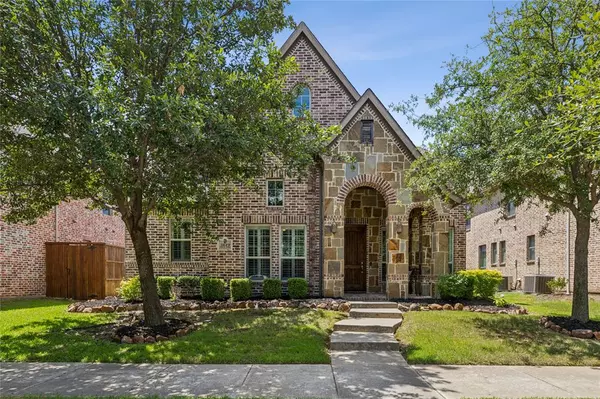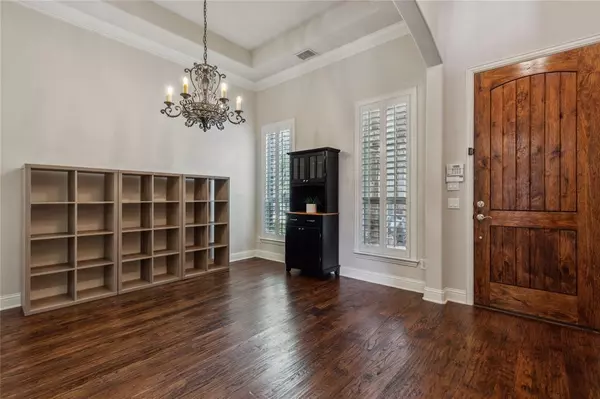For more information regarding the value of a property, please contact us for a free consultation.
3119 Clearfork Trail Frisco, TX 75034
Want to know what your home might be worth? Contact us for a FREE valuation!

Our team is ready to help you sell your home for the highest possible price ASAP
Key Details
Property Type Single Family Home
Sub Type Single Family Residence
Listing Status Sold
Purchase Type For Sale
Square Footage 3,297 sqft
Price per Sqft $212
Subdivision Pearson Farms 1C
MLS Listing ID 20656399
Sold Date 08/05/24
Bedrooms 4
Full Baths 3
Half Baths 1
HOA Fees $63/ann
HOA Y/N Mandatory
Year Built 2009
Annual Tax Amount $8,977
Lot Size 6,316 Sqft
Acres 0.145
Property Description
Welcome home to 3119 Clearfork Trail with functional spaces at every turn. Lovely exterior with front porch welcomes you to a 2-story entry, beautiful hand-scraped hardwood floors, formal dining room & handsome study with closet. Open living concept features huge kitchen island looking out to living room, granite counters, SS appliances, dbl oven, gas cooktop, plenty of cabinet space & step-in pantry. The amount of storage & closet space throughout this home is impressive! Primary suite has spa-like ensuite bath w garden tub, dbl vanity & very large walk-in closet! Upstairs: 3 Large bedrooms, walk-in closets, 2 baths & an enormous game room with ample natural light. Landscaped backyard w covered patio completes this sweet home. Designated 5-star neighborhood of Pearson Farms offers a community pool, outdoor covered pavilion, playground, 2 parks & 2 ponds with fishing for residents only. Walk to Frisco's Pearson Acres Park & walk_bike to highly desired Vaughn ES, Pioneer MS & Reedy HS!
Location
State TX
County Denton
Community Community Pool, Curbs, Park, Playground
Direction Please use GPS
Rooms
Dining Room 2
Interior
Interior Features Cable TV Available, Chandelier, Decorative Lighting, Double Vanity, Eat-in Kitchen, Flat Screen Wiring, Granite Counters, High Speed Internet Available, Kitchen Island, Loft, Natural Woodwork, Open Floorplan, Pantry, Walk-In Closet(s)
Flooring Carpet, Tile, Wood
Fireplaces Number 1
Fireplaces Type Gas, Gas Starter, Living Room
Appliance Dishwasher, Disposal, Gas Cooktop, Gas Oven, Gas Water Heater, Microwave, Double Oven, Plumbed For Gas in Kitchen, Refrigerator
Laundry Utility Room, Full Size W/D Area
Exterior
Exterior Feature Covered Patio/Porch, Rain Gutters
Garage Spaces 2.0
Carport Spaces 2
Fence Wood
Community Features Community Pool, Curbs, Park, Playground
Utilities Available Alley, City Sewer, City Water, Concrete, Curbs, Individual Gas Meter, Individual Water Meter, Sidewalk, Underground Utilities
Total Parking Spaces 2
Garage Yes
Building
Lot Description Interior Lot
Story Two
Foundation Slab
Level or Stories Two
Schools
Elementary Schools Vaughn
Middle Schools Pioneer
High Schools Reedy
School District Frisco Isd
Others
Ownership See Tax
Acceptable Financing Cash, Conventional, FHA, VA Loan
Listing Terms Cash, Conventional, FHA, VA Loan
Financing Conventional
Read Less

©2025 North Texas Real Estate Information Systems.
Bought with Srinivas Chidurala • Citiwide Alliance Realty



