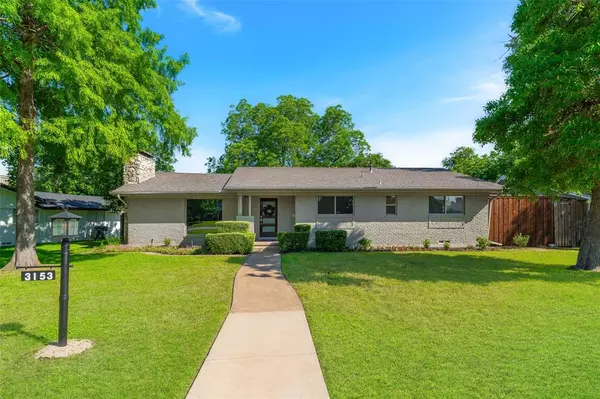For more information regarding the value of a property, please contact us for a free consultation.
3153 Silverton Drive Dallas, TX 75229
Want to know what your home might be worth? Contact us for a FREE valuation!

Our team is ready to help you sell your home for the highest possible price ASAP
Key Details
Property Type Single Family Home
Sub Type Single Family Residence
Listing Status Sold
Purchase Type For Sale
Square Footage 2,289 sqft
Price per Sqft $214
Subdivision Sandlewood
MLS Listing ID 20614504
Sold Date 08/05/24
Bedrooms 3
Full Baths 2
Half Baths 1
HOA Y/N None
Year Built 1959
Annual Tax Amount $9,891
Lot Size 0.288 Acres
Acres 0.288
Property Description
Welcome to this stunning open-floor plan home flooded with natural light. Newly installed windows, skylight, tankless water heater and foam insulation. The kitchen has a Roma Italia Professional gas range, custom cabinets, granite countertops and hand-scraped nail down hardwood floors throughout- NO CARPET. This three bedroom, two and a half bath home seamlessly combines modern comfort with timeless charm. The primary bedroom is huge with luxurious walk-in tiled shower and an oversized walk-in closet. Conveniently located across the hall, two generously sized bedrooms are connected by a Jack and Jill bathroom. Step outside into your private oasis, complete with a new 8ft fence, a covered patio, a electrical shed for additional storage, and a greenhouse for year-round gardening. This is not your average flip; this home has been meticulously renovated with over $100k in upgrades. Close to 635 & 35, DNT & 75, and local parks. Come and see for yourself!
Location
State TX
County Dallas
Direction DNT South exit Royal Ln. turn right and make a right on Webb Chapel Rd. then left on Silverton Dr. house is on the right. 635E exit Webb Chapel Rd. make a right and then a right on Silverton Dr. home is on the right.
Rooms
Dining Room 1
Interior
Interior Features Built-in Features, Open Floorplan, Vaulted Ceiling(s), Walk-In Closet(s)
Heating Central, Natural Gas, Wall Furnace
Cooling Central Air, Electric
Flooring Wood
Fireplaces Number 1
Fireplaces Type Gas, Gas Logs
Appliance Commercial Grade Range, Commercial Grade Vent, Dishwasher, Disposal, Electric Water Heater, Gas Range, Microwave
Heat Source Central, Natural Gas, Wall Furnace
Laundry Electric Dryer Hookup, Utility Room, Full Size W/D Area, Washer Hookup
Exterior
Exterior Feature Covered Patio/Porch, Dog Run, Garden(s), Private Yard, Storage
Garage Spaces 2.0
Carport Spaces 2
Fence Back Yard, Metal, Wood
Utilities Available City Sewer, City Water, Sidewalk
Roof Type Composition,Shingle
Total Parking Spaces 4
Garage Yes
Building
Lot Description Landscaped, Lrg. Backyard Grass
Story One
Foundation Pillar/Post/Pier
Level or Stories One
Schools
Elementary Schools Degolyer
Middle Schools Marsh
High Schools White
School District Dallas Isd
Others
Ownership Pyramid Drywall Inc
Acceptable Financing 1031 Exchange, Cash, Conventional, FHA, VA Loan
Listing Terms 1031 Exchange, Cash, Conventional, FHA, VA Loan
Financing Conventional
Read Less

©2024 North Texas Real Estate Information Systems.
Bought with Selden Tual • Rogers Healy and Associates
GET MORE INFORMATION


