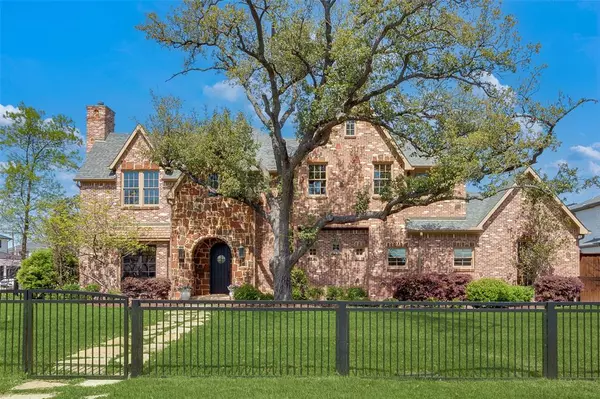For more information regarding the value of a property, please contact us for a free consultation.
4307 Ridge Road Dallas, TX 75229
Want to know what your home might be worth? Contact us for a FREE valuation!

Our team is ready to help you sell your home for the highest possible price ASAP
Key Details
Property Type Single Family Home
Sub Type Single Family Residence
Listing Status Sold
Purchase Type For Sale
Square Footage 5,832 sqft
Price per Sqft $394
Subdivision Walnut Hill Rdg Add
MLS Listing ID 20565669
Sold Date 08/12/24
Bedrooms 4
Full Baths 5
Half Baths 3
HOA Fees $4/ann
HOA Y/N Voluntary
Year Built 2013
Annual Tax Amount $56,635
Lot Size 0.401 Acres
Acres 0.401
Property Description
Preston Hollow. Private school corridor. 5832 square feet. The primary bedroom, located on the main floor, exudes luxury and comfort, with space for relaxation. Adjoining this retreat is his-and-her bathrooms, featuring separate vanities, shower, tub and walk in closets. Take the elevator or walk the stairs to the upper level reveals 3 well-sized bedrooms, with bathrooms offering privacy and convenience to family or guests. Entertainment is a focal point, with a dedicated entertainment room (down) and media room(up) providing the ideal setting casual gatherings. The heart of the home lies in its kitchen, boasting amenities and great design. Gas stove, ovens, and microwave with granite countertops. Two dishwashers and sub zero refrigerator, everything a kitchen needs. Also down is an office suitable for lots of activity. For extended stays or guest accommodations, 1-bedroom apartment offers comfort and seclusion. Separate entrance for privacy. Oversized 2 car garage. Bring us an offer.
Location
State TX
County Dallas
Direction Midway South before Walnut Hill. Turn left in Ridge
Rooms
Dining Room 2
Interior
Interior Features Built-in Wine Cooler, Cathedral Ceiling(s), Chandelier, Decorative Lighting, Eat-in Kitchen, Elevator, Granite Counters, High Speed Internet Available, Kitchen Island, Natural Woodwork, Open Floorplan, Pantry, Sound System Wiring, Vaulted Ceiling(s), Walk-In Closet(s), Wet Bar, Wired for Data
Heating Central, ENERGY STAR/ACCA RSI Qualified Installation, Zoned
Cooling Attic Fan, Central Air, Humidity Control, Multi Units, Roof Turbine(s), Zoned
Flooring Brick, Carpet, Hardwood, Wood
Fireplaces Number 3
Fireplaces Type Bedroom, Family Room, Gas, Living Room, Master Bedroom
Equipment Home Theater
Appliance Built-in Gas Range, Built-in Refrigerator, Commercial Grade Range, Commercial Grade Vent, Dishwasher, Disposal, Electric Oven, Gas Cooktop, Ice Maker, Microwave, Convection Oven, Vented Exhaust Fan
Heat Source Central, ENERGY STAR/ACCA RSI Qualified Installation, Zoned
Laundry Electric Dryer Hookup, Utility Room, Full Size W/D Area, Stacked W/D Area, Washer Hookup, On Site
Exterior
Exterior Feature Balcony, Barbecue, Covered Patio/Porch, Rain Gutters, Lighting, Outdoor Grill, Outdoor Kitchen
Garage Spaces 2.0
Fence Back Yard, Full, Wood, Wrought Iron
Utilities Available City Sewer, City Water
Total Parking Spaces 2
Garage Yes
Building
Story Two
Foundation Pillar/Post/Pier
Level or Stories Two
Structure Type Brick,Rock/Stone
Schools
Elementary Schools Walnuthill
Middle Schools Cary
High Schools Jefferson
School District Dallas Isd
Others
Ownership vacant
Financing Cash
Read Less

©2024 North Texas Real Estate Information Systems.
Bought with Florence Allwood • Dave Perry Miller Real Estate
GET MORE INFORMATION


