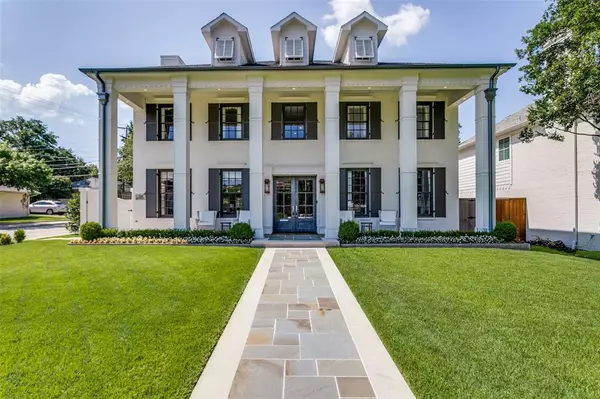For more information regarding the value of a property, please contact us for a free consultation.
7326 Marquette Street Dallas, TX 75225
Want to know what your home might be worth? Contact us for a FREE valuation!

Our team is ready to help you sell your home for the highest possible price ASAP
Key Details
Property Type Single Family Home
Sub Type Single Family Residence
Listing Status Sold
Purchase Type For Sale
Square Footage 4,447 sqft
Price per Sqft $583
Subdivision Caruth Hills #7
MLS Listing ID 20671764
Sold Date 08/13/24
Bedrooms 5
Full Baths 4
Half Baths 1
HOA Y/N None
Year Built 1993
Annual Tax Amount $50,567
Lot Size 8,276 Sqft
Acres 0.19
Property Description
Gorgeous, classic traditional home, beautifully updated on a corner lot walking distance to Boone Elementary! The fabulous front porch welcomes you into the spacious two story foyer with a formal dining room on one side and a gorgeous living room on the other. The chef's kitchen is equipped with top of the line appliances, quartz counter tops and an inviting island. The kitchen is open to an expansive family room that opens to the newly refreshed backyard with turf and outdoor fireplace which is perfect for family time or for entertaining. A rear staircase leads to the private 5th bedroom which has its own full bathroom and could also be used as a flex space for work, play or fitness. The front staircase leads to the other four bedrooms including the primary. This home had designer touches throughout, is move in ready and perfect for any family!
Location
State TX
County Dallas
Direction Please use navigation
Rooms
Dining Room 2
Interior
Interior Features Cable TV Available, Decorative Lighting, Flat Screen Wiring, High Speed Internet Available, In-Law Suite Floorplan, Kitchen Island, Multiple Staircases, Walk-In Closet(s)
Fireplaces Number 2
Fireplaces Type Gas Logs, Gas Starter
Appliance Dishwasher, Disposal, Gas Cooktop, Gas Range, Refrigerator
Exterior
Garage Spaces 2.0
Utilities Available Alley, City Sewer, City Water, Curbs
Roof Type Composition
Total Parking Spaces 2
Garage Yes
Building
Story Two
Foundation Slab
Level or Stories Two
Schools
Elementary Schools Michael M Boone
Middle Schools Highland Park
High Schools Highland Park
School District Highland Park Isd
Others
Ownership Hoopes
Financing Cash
Read Less

©2024 North Texas Real Estate Information Systems.
Bought with Non-Mls Member • NON MLS
GET MORE INFORMATION


