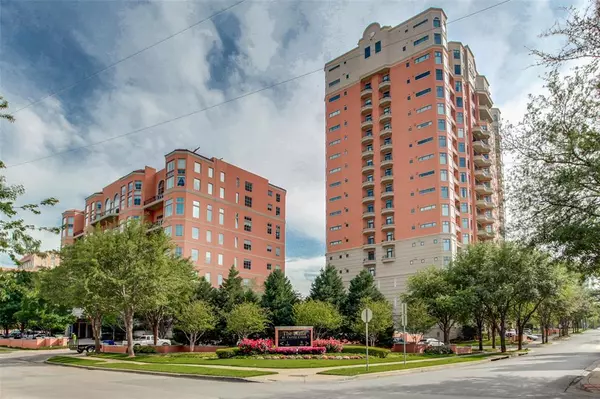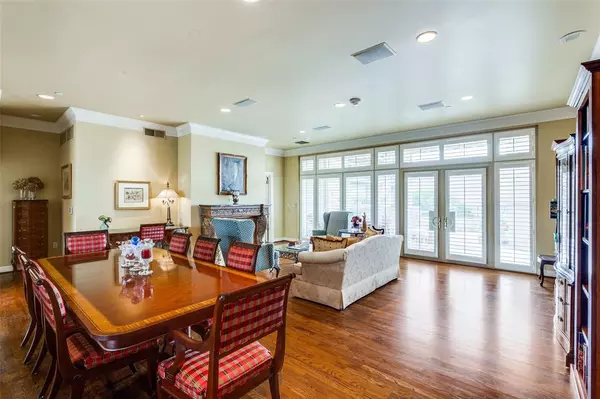For more information regarding the value of a property, please contact us for a free consultation.
2828 Hood Street #406 Dallas, TX 75219
Want to know what your home might be worth? Contact us for a FREE valuation!

Our team is ready to help you sell your home for the highest possible price ASAP
Key Details
Property Type Condo
Sub Type Condominium
Listing Status Sold
Purchase Type For Sale
Square Footage 2,431 sqft
Price per Sqft $410
Subdivision Plaza T Turtle Crk Residences
MLS Listing ID 20649922
Sold Date 08/15/24
Bedrooms 2
Full Baths 2
Half Baths 1
HOA Fees $2,384/mo
HOA Y/N Mandatory
Year Built 2000
Lot Size 3.133 Acres
Acres 3.133
Property Description
Discover luxury living at Plaza II, next to the iconic Mansion Hotel on Turtle Creek and minutes from The Katy Trail! Enjoy evenings on the large terrace with an electric awning and built-in speakers, offering stunning views of the downtown Dallas skyline. Inside, the open floor plan features living and dining rooms with a wall of mirrors and windows framing the skyline. Elegant interiors include plantation shutters, a custom mantle with a gas fireplace, and high-end Thermador and Sub-Zero appliances in the kitchen. The powder room boasts a custom sink, and all bathrooms feature French faucets. The primary bath includes a relaxing Jacuzzi tub. Both bedrooms have large walk-in “California Closets,” with the primary closet featuring two secured locking drawers. The large primary bedroom includes wrap-around bay windows with views of downtown Dallas, while the secondary bedroom has a small balcony. Don't miss this rare opportunity!
Location
State TX
County Dallas
Community Club House, Community Pool, Community Sprinkler, Electric Car Charging Station, Fitness Center, Perimeter Fencing, Pool
Direction Use GPS
Rooms
Dining Room 1
Interior
Interior Features Cable TV Available, Decorative Lighting, Eat-in Kitchen, Flat Screen Wiring, Granite Counters, High Speed Internet Available, Kitchen Island, Open Floorplan, Pantry, Sound System Wiring, Walk-In Closet(s)
Heating Central, ENERGY STAR Qualified Equipment, Natural Gas
Cooling Ceiling Fan(s), Central Air, Electric
Flooring Granite, Hardwood
Fireplaces Number 1
Fireplaces Type Gas, Gas Starter, Living Room
Appliance Built-in Refrigerator, Gas Cooktop, Microwave, Convection Oven, Plumbed For Gas in Kitchen, Vented Exhaust Fan
Heat Source Central, ENERGY STAR Qualified Equipment, Natural Gas
Laundry Electric Dryer Hookup, Utility Room, Washer Hookup
Exterior
Exterior Feature Awning(s), Balcony
Garage Spaces 2.0
Pool Fenced, Gunite, Outdoor Pool, Separate Spa/Hot Tub, Water Feature
Community Features Club House, Community Pool, Community Sprinkler, Electric Car Charging Station, Fitness Center, Perimeter Fencing, Pool
Utilities Available City Sewer, City Water, Sidewalk
Roof Type Tar/Gravel
Total Parking Spaces 2
Garage Yes
Private Pool 1
Building
Story One
Foundation Other
Level or Stories One
Schools
Elementary Schools Milam
Middle Schools Spence
High Schools North Dallas
School District Dallas Isd
Others
Ownership See Agent
Acceptable Financing Cash, Conventional
Listing Terms Cash, Conventional
Financing Conventional
Read Less

©2025 North Texas Real Estate Information Systems.
Bought with Valeria Rodriguez • Citiwide Alliance Realty



