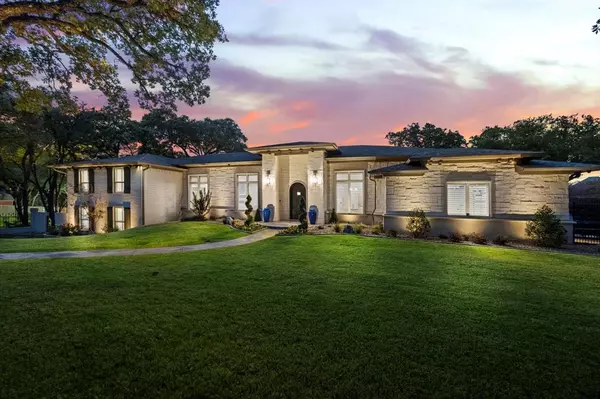For more information regarding the value of a property, please contact us for a free consultation.
3408 Shorewood Court Arlington, TX 76016
Want to know what your home might be worth? Contact us for a FREE valuation!

Our team is ready to help you sell your home for the highest possible price ASAP
Key Details
Property Type Single Family Home
Sub Type Single Family Residence
Listing Status Sold
Purchase Type For Sale
Square Footage 5,833 sqft
Price per Sqft $359
Subdivision Shorewood Add
MLS Listing ID 20664535
Sold Date 08/16/24
Style Traditional
Bedrooms 6
Full Baths 4
Half Baths 1
HOA Y/N None
Year Built 2008
Annual Tax Amount $24,170
Lot Size 1.300 Acres
Acres 1.3
Property Description
MULTIPLE OFFERS RECEIVED, highest & best due Sat, 7.20. Nestled moments from the lake, this estate was meticulously reconstructed in 2023. The split-level design offers grandeur reminiscent of a single-story haven. The heart of this home is a sunlit kitchen with a new Thermador range, dual dishwashers, a Miele refrigerator, & a spacious walk-in pantry—a culinary enthusiast's dream. The private wing primary suite boasts a secluded patio, coffee bar, & two versatile bonus rooms. The upper level features 3 generously sized bdrms & 2 baths. The lower level is ideal for in-laws, with a living-dining area, kitchenette, 2 bdrms, full bath, & private patio. The resort-style yard includes a remodeled pool with pebbletec surface, new decorative tile and coping, resurfaced lighted tennis and pickleball court, outdoor kitchen, & 4 patios surrounded by mature gardens. This property seamlessly blends elegance & functionality, creating an ideal retreat for luxurious living & entertaining.
Location
State TX
County Tarrant
Direction Use GPS
Rooms
Dining Room 3
Interior
Interior Features Built-in Features, Built-in Wine Cooler, Cable TV Available, Chandelier, Decorative Lighting, Double Vanity, Eat-in Kitchen, Flat Screen Wiring, Granite Counters, In-Law Suite Floorplan, Kitchen Island, Multiple Staircases, Open Floorplan, Pantry, Smart Home System, Sound System Wiring, Walk-In Closet(s), Wet Bar, Second Primary Bedroom
Flooring Carpet, Hardwood, Tile
Fireplaces Number 3
Fireplaces Type Bedroom, Family Room, Gas Logs, Outside
Equipment Negotiable, Other
Appliance Built-in Gas Range, Built-in Refrigerator, Commercial Grade Range, Commercial Grade Vent, Dishwasher, Gas Cooktop, Gas Range, Ice Maker, Microwave, Double Oven, Plumbed For Gas in Kitchen, Refrigerator, Warming Drawer
Laundry Electric Dryer Hookup, Utility Room, Full Size W/D Area, Stacked W/D Area, Other
Exterior
Exterior Feature Attached Grill, Awning(s), Balcony, Barbecue, Built-in Barbecue, Courtyard, Covered Patio/Porch, Fire Pit, Garden(s), Gas Grill, Rain Gutters, Lighting, Outdoor Grill, Outdoor Kitchen, Outdoor Living Center, Playground, Private Yard, RV/Boat Parking, Sport Court, Storage, Tennis Court(s), Other
Garage Spaces 3.0
Fence Brick, Metal, Wood
Pool Cabana, Diving Board, Heated, In Ground, Outdoor Pool, Pool Sweep, Pool/Spa Combo, Private, Salt Water, Water Feature, Waterfall, Other
Utilities Available City Water, Electricity Connected, Propane
Roof Type Composition
Total Parking Spaces 3
Garage Yes
Private Pool 1
Building
Lot Description Acreage, Corner Lot, Cul-De-Sac, Landscaped, Lrg. Backyard Grass, Many Trees, Sprinkler System
Story Multi/Split
Foundation Slab
Level or Stories Multi/Split
Schools
Elementary Schools Miller
High Schools Martin
School District Arlington Isd
Others
Ownership Jesse Hagan
Acceptable Financing Cash, Conventional, FHA, VA Loan
Listing Terms Cash, Conventional, FHA, VA Loan
Financing FHA
Special Listing Condition Aerial Photo, Survey Available
Read Less

©2024 North Texas Real Estate Information Systems.
Bought with Tran Nguyen • Universal Realty, Inc
GET MORE INFORMATION


