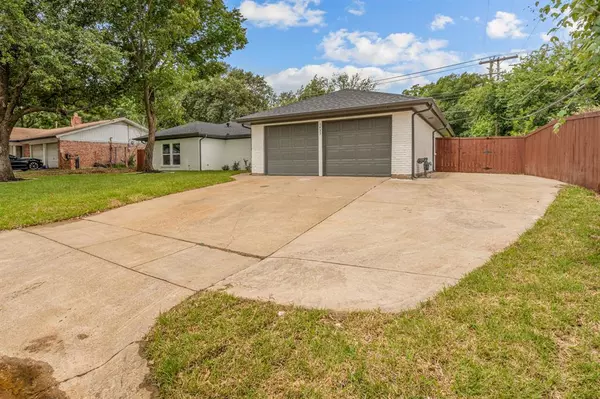For more information regarding the value of a property, please contact us for a free consultation.
1433 Foothill Drive Hurst, TX 76053
Want to know what your home might be worth? Contact us for a FREE valuation!

Our team is ready to help you sell your home for the highest possible price ASAP
Key Details
Property Type Single Family Home
Sub Type Single Family Residence
Listing Status Sold
Purchase Type For Sale
Square Footage 1,810 sqft
Price per Sqft $248
Subdivision Lucas Estates
MLS Listing ID 20652614
Sold Date 09/09/24
Bedrooms 4
Full Baths 2
HOA Y/N None
Year Built 1972
Lot Size 9,583 Sqft
Acres 0.22
Property Description
Immaculately renovated beauty from top to bottom. This is a NEW BUILD for all intended purposes. Everything is new. New roof, new plumbing, new electrical, new flooring, paint, windows, kitchen, cabinets, countertops, bathrooms and a newly plastered dive pool. This house has it all, with 4 spacious bedrooms, 2 new very fancy bathrooms with beautiful tile work. The kitchen is a cook's dream with plenty of cabinets, sleek quartz counters and a massive island. Beautiful new luxury vinyl flooring and new luscious carpet in all 4 bedrooms. Spa like bathroom in your master suit in this split floor plan provides privacy for everyone. Airy and bright floor plan with an amazing view of the beautiful dive pool that can be seen as soon as you walk in. The backyard is perfect for these hot Texas summers and great for your family gatherings and BBQ's on the beautiful deck around your pool. Excellent location, minutes away from major highways, restaurants, shopping and DFW airport. A true must see.
Location
State TX
County Tarrant
Direction use GPS
Rooms
Dining Room 2
Interior
Interior Features Cathedral Ceiling(s), Decorative Lighting, Eat-in Kitchen, Open Floorplan, Vaulted Ceiling(s), Walk-In Closet(s)
Fireplaces Number 1
Fireplaces Type Wood Burning
Appliance Dishwasher, Disposal, Gas Cooktop, Gas Oven, Gas Range, Gas Water Heater, Microwave, Vented Exhaust Fan
Exterior
Garage Spaces 2.0
Utilities Available City Sewer, City Water
Total Parking Spaces 2
Garage Yes
Private Pool 1
Building
Story One
Level or Stories One
Schools
Elementary Schools Donna Park
High Schools Bell
School District Hurst-Euless-Bedford Isd
Others
Ownership Individual
Financing Conventional
Read Less

©2025 North Texas Real Estate Information Systems.
Bought with Samantha Poe • Real



