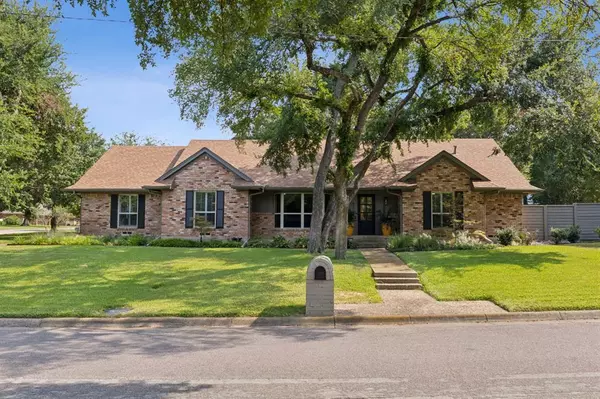For more information regarding the value of a property, please contact us for a free consultation.
6238 Shadycliff Drive Dallas, TX 75240
Want to know what your home might be worth? Contact us for a FREE valuation!

Our team is ready to help you sell your home for the highest possible price ASAP
Key Details
Property Type Single Family Home
Sub Type Single Family Residence
Listing Status Sold
Purchase Type For Sale
Square Footage 3,059 sqft
Price per Sqft $325
Subdivision Preston Downs 02
MLS Listing ID 20688786
Sold Date 10/04/24
Style Prairie
Bedrooms 5
Full Baths 3
HOA Y/N None
Year Built 1963
Annual Tax Amount $13,653
Lot Size 0.397 Acres
Acres 0.397
Property Description
Tucked steps from the highly sought-after Northwood Club, there’s a hidden gem of a neighborhood. Within it, you’ll find this thoughtfully updated, spacious two-story home. There are so many gorgeous details, it’s hard to pick a favorite. The white oak, engineered hardwood floors. The completely remodeled kitchen designed to function as well as it looks. Or the floor-to-ceiling windows in the family room that look onto the lush, professionally landscaped backyard. With the same soft neutral paint throughout, this home is updated and inviting. On the first floor, you’ll find the primary suite with one adjacent bedroom that can be transformed into a nursery, office or study. Additionally, there’s an oversized office that can be turned into a mother-in-law suite or media room. The remaining three large bedrooms are thoughtfully placed upstairs for a level of separation and privacy. A Dallas address with Richardson schools, this home is centrally located and exceptional.
Location
State TX
County Dallas
Community Curbs
Direction From Dallas North Tollway heading South: Exit Alpha Road and head east. Turn right on Hughes Lane, right on Shadycliff Drive. Home will be on the corner on the left side of the street.
Rooms
Dining Room 2
Interior
Interior Features Cable TV Available, Decorative Lighting, Double Vanity, Eat-in Kitchen, Flat Screen Wiring, High Speed Internet Available, In-Law Suite Floorplan, Kitchen Island, Walk-In Closet(s)
Heating Natural Gas
Cooling Ceiling Fan(s), Central Air
Flooring Carpet, Hardwood
Appliance Dishwasher, Disposal, Electric Oven, Gas Cooktop, Gas Range, Gas Water Heater, Microwave, Convection Oven
Heat Source Natural Gas
Laundry Electric Dryer Hookup, Gas Dryer Hookup, Utility Room, Full Size W/D Area, Stacked W/D Area, Washer Hookup
Exterior
Exterior Feature Lighting, Private Yard
Garage Spaces 2.0
Fence Back Yard, Fenced, Gate, Privacy, Other
Community Features Curbs
Utilities Available City Sewer, City Water, Concrete, Curbs, Individual Gas Meter
Roof Type Composition
Total Parking Spaces 2
Garage Yes
Building
Lot Description Corner Lot, Few Trees, Landscaped, Level, Lrg. Backyard Grass, Sprinkler System, Subdivision
Story Two
Foundation Pillar/Post/Pier
Level or Stories Two
Structure Type Brick,Fiber Cement,Siding
Schools
Elementary Schools Northwood
High Schools Richardson
School District Richardson Isd
Others
Restrictions No Known Restriction(s)
Ownership See Tax
Acceptable Financing Cash, Contact Agent, Conventional
Listing Terms Cash, Contact Agent, Conventional
Financing Cash
Special Listing Condition Aerial Photo
Read Less

©2024 North Texas Real Estate Information Systems.
Bought with Antoinette Baransi • Monument Realty
GET MORE INFORMATION


