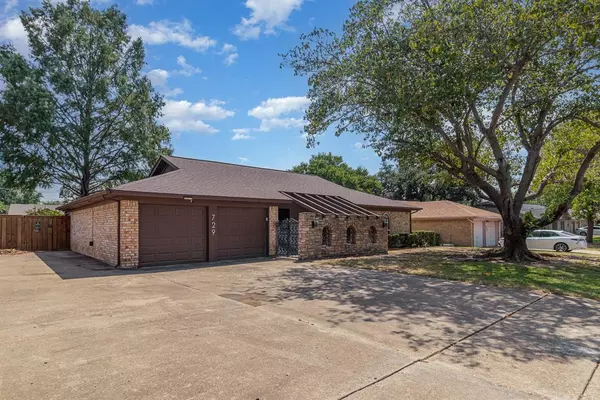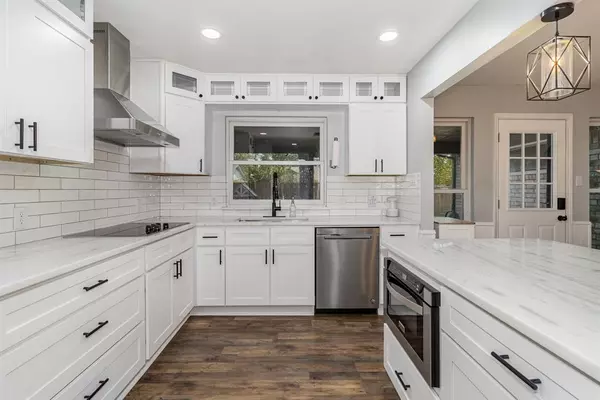For more information regarding the value of a property, please contact us for a free consultation.
729 Toni Drive Hurst, TX 76054
Want to know what your home might be worth? Contact us for a FREE valuation!

Our team is ready to help you sell your home for the highest possible price ASAP
Key Details
Property Type Single Family Home
Sub Type Single Family Residence
Listing Status Sold
Purchase Type For Sale
Square Footage 1,819 sqft
Price per Sqft $208
Subdivision Prestondale Estates
MLS Listing ID 20710107
Sold Date 10/25/24
Style Traditional
Bedrooms 3
Full Baths 2
HOA Y/N None
Year Built 1973
Annual Tax Amount $6,405
Lot Size 9,191 Sqft
Acres 0.211
Property Description
Discounted rate options and no lender fee future refinancing may be available for qualified buyers of this home. Welcome to this gorgeous single-story home with captivating Spanish-style influence. From the moment you enter, the unique entryway is sure to draw you in. The main living room offers ample space and leads down into an additional living area, featuring high ceilings with beams, a grand fireplace, and a stunning stained glass window that adds a touch of timeless charm. The kitchen has been tastefully remodeled with a modern flair, showcasing Carrara White Marble countertops, a subway tile backsplash that extends to the ceiling, high-end appliances, and extensive cabinet space. Outdoor enjoyment includes the patio area at the front of the house and the enclosed patio in the back that overlooks an expansive fenced backyard. The roof was replaced in July 2024. This home is a perfect blend of character and modern elegance, providing a welcoming retreat. Don't miss it!
Location
State TX
County Tarrant
Community Curbs
Direction I-820 E. Merge onto I-820 E. Take exit 22A toward TX-26. Merge onto NE Loop 820, turn left onto Blvd 26. Turn left onto Precinct Line Rd. Turn right onto Toni Dr. Home on the right.
Rooms
Dining Room 1
Interior
Interior Features Cable TV Available, Decorative Lighting, High Speed Internet Available, Walk-In Closet(s)
Heating Central
Cooling Ceiling Fan(s), Central Air
Flooring Carpet, Tile
Fireplaces Number 1
Fireplaces Type Living Room
Appliance Commercial Grade Vent, Dishwasher, Electric Cooktop, Microwave, Double Oven, Water Filter
Heat Source Central
Laundry On Site
Exterior
Exterior Feature Covered Patio/Porch, Rain Gutters, Private Yard
Garage Spaces 2.0
Fence Back Yard, Fenced, Wood
Community Features Curbs
Utilities Available Cable Available, City Sewer, City Water, Electricity Available, Phone Available, Sewer Available
Roof Type Composition
Total Parking Spaces 2
Garage Yes
Building
Lot Description Few Trees, Interior Lot, Landscaped, Lrg. Backyard Grass
Story One
Foundation Slab
Level or Stories One
Structure Type Brick,Siding
Schools
Elementary Schools Porter
Middle Schools Smithfield
High Schools Birdville
School District Birdville Isd
Others
Ownership Rosario Groomes
Acceptable Financing Cash, Conventional, FHA, VA Loan
Listing Terms Cash, Conventional, FHA, VA Loan
Financing Conventional
Special Listing Condition Survey Available
Read Less

©2025 North Texas Real Estate Information Systems.
Bought with Kristine Crawford • Crawford and Company, REALTORS



