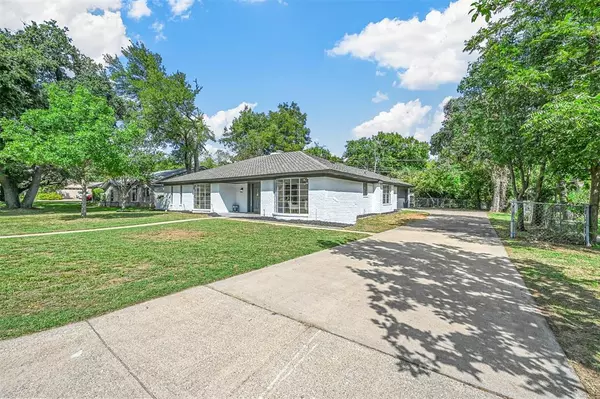For more information regarding the value of a property, please contact us for a free consultation.
520 Holder Drive Hurst, TX 76053
Want to know what your home might be worth? Contact us for a FREE valuation!

Our team is ready to help you sell your home for the highest possible price ASAP
Key Details
Property Type Single Family Home
Sub Type Single Family Residence
Listing Status Sold
Purchase Type For Sale
Square Footage 2,082 sqft
Price per Sqft $204
Subdivision Oak Park Estates
MLS Listing ID 20727648
Sold Date 10/25/24
Style Traditional
Bedrooms 4
Full Baths 2
Half Baths 1
HOA Y/N None
Year Built 1973
Annual Tax Amount $5,494
Lot Size 10,715 Sqft
Acres 0.246
Property Description
Beautiful 4 bedroom 3 bathroom home with office and move in ready. Not included in footage is a detached building perfect for 2nd office or gym that has been finished out with Luxury Vinyl Flooring, recessed lighting, and heavily insulated. This home sits on a large lot. Inside the home it boasts an open floor plan and tons of natural lighting. Quartz countertops throughout are complemented by recessed lighting. All new lighting, paint, kitchen, stainless steel appliance package, fixtures, faucets, and more. This home has a high end continental roof. Oversized primary bedroom with dual vanities with double closets. The front room with beautiful accent wall perfect for office or formal living or dining room. Cozy living room with fireplace. Sunroom. This property has been prepped for new owners. New attic insulation. It also offers built in storage and cabinets throughout the home. Driveway can fit multiple vehicles, trailer, or Rv. Ready for immediate move in. Agent is owner.
Location
State TX
County Tarrant
Direction Navigate to 520 Holder Dr Hurst TX
Rooms
Dining Room 2
Interior
Interior Features Cable TV Available, Chandelier, Flat Screen Wiring, Granite Counters, High Speed Internet Available, Open Floorplan, Other
Heating Central, Electric
Cooling Ceiling Fan(s), Central Air, Electric
Flooring Luxury Vinyl Plank
Fireplaces Number 1
Fireplaces Type Living Room, Masonry, Stone, Wood Burning
Appliance Disposal, Dryer, Electric Oven, Electric Range, Refrigerator, Washer, Other
Heat Source Central, Electric
Laundry Electric Dryer Hookup, Utility Room, Washer Hookup
Exterior
Exterior Feature RV/Boat Parking, Storage
Garage Spaces 2.0
Carport Spaces 2
Fence Metal
Utilities Available City Sewer, City Water, Curbs, Individual Water Meter
Waterfront Description Creek
Roof Type Composition
Total Parking Spaces 2
Garage Yes
Building
Lot Description Interior Lot, Landscaped, Lrg. Backyard Grass, Subdivision
Story One
Foundation Slab
Level or Stories One
Structure Type Brick,Concrete,Wood,Other
Schools
Elementary Schools Harrison
High Schools Bell
School District Hurst-Euless-Bedford Isd
Others
Ownership Somewhere South, LLC
Acceptable Financing Cash, Conventional, VA Loan
Listing Terms Cash, Conventional, VA Loan
Financing Conventional
Special Listing Condition Owner/ Agent
Read Less

©2025 North Texas Real Estate Information Systems.
Bought with Noemi Hernandez • JPAR - Plano



