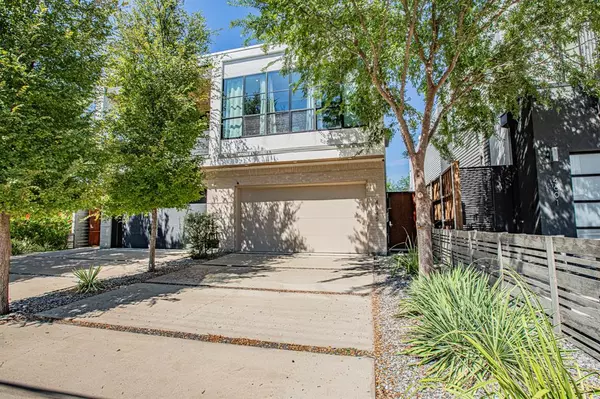For more information regarding the value of a property, please contact us for a free consultation.
4545 Rusk Avenue Dallas, TX 75204
Want to know what your home might be worth? Contact us for a FREE valuation!

Our team is ready to help you sell your home for the highest possible price ASAP
Key Details
Property Type Townhouse
Sub Type Townhouse
Listing Status Sold
Purchase Type For Sale
Square Footage 2,122 sqft
Price per Sqft $354
Subdivision Laclede Add
MLS Listing ID 20731935
Sold Date 10/25/24
Style Contemporary/Modern
Bedrooms 3
Full Baths 3
HOA Y/N None
Year Built 2016
Annual Tax Amount $14,537
Lot Size 3,223 Sqft
Acres 0.074
Property Description
Stunning, modern, custom home in the heart of Uptown Dallas, situated on a dead-end street with no HOA. This two-story beauty boasts an open floor plan with 10 ft floor-to-ceiling windows and abundant natural light. The chef’s kitchen features stainless steel appliances, a built-in wine cooler, and a quartzite waterfall island with elegant two-tone cabinetry. Each of the 3 bedrooms offers an ensuite bath for privacy and convenience. The owner’s suite includes a custom-built cozy room with a fireplace, perfect for a home office or a relaxing retreat with downtown views, and an ensuite bath with dual sinks and walk-in closets. Backyard with a patio perfect for summer-time grilling. High-end finishes include custom window treatments, solid core pocket doors, museum-finish walls, sealed concrete, white oak hardwood flooring, and custom floating cabinetry, ensuring this unique home is a perfect blend of elegance and luxury. Click the Virtual Tour link to view the 3D walkthrough.
Location
State TX
County Dallas
Community Curbs, Sidewalks
Direction Head north on I-345, Use the right lane to take exit 1B toward Haskell Ave, Use the right lane to merge onto N Central Expy, Turn right onto N Carroll Ave, Turn left onto Rusk Ave. Home on the left.
Rooms
Dining Room 1
Interior
Interior Features Built-in Features, Built-in Wine Cooler, Cable TV Available, Decorative Lighting, Eat-in Kitchen, High Speed Internet Available, Kitchen Island, Open Floorplan, Pantry, Walk-In Closet(s)
Heating Central, Natural Gas
Cooling Ceiling Fan(s), Central Air, Electric
Flooring Concrete, Hardwood
Fireplaces Number 1
Fireplaces Type Electric
Appliance Dishwasher, Gas Range
Heat Source Central, Natural Gas
Laundry In Hall, Full Size W/D Area, On Site
Exterior
Exterior Feature Lighting, Private Entrance, Private Yard
Garage Spaces 2.0
Fence Back Yard, Fenced, Full
Community Features Curbs, Sidewalks
Utilities Available Cable Available, City Sewer, City Water, Electricity Available, Natural Gas Available, Phone Available, Sewer Available
Total Parking Spaces 2
Garage Yes
Building
Lot Description Interior Lot, Landscaped
Story Two
Foundation Slab
Level or Stories Two
Structure Type Brick,Siding
Schools
Elementary Schools Chavez
Middle Schools Spence
High Schools North Dallas
School District Dallas Isd
Others
Ownership See Tax
Acceptable Financing Cash, Conventional, FHA, VA Loan
Listing Terms Cash, Conventional, FHA, VA Loan
Financing Cash
Read Less

©2024 North Texas Real Estate Information Systems.
Bought with Kyle Pilgrim • David Ivy Group, LLC.
GET MORE INFORMATION


