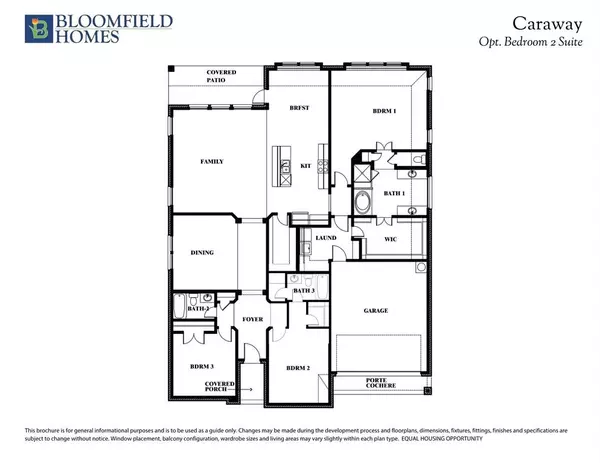For more information regarding the value of a property, please contact us for a free consultation.
3825 Mesa Verde Drive Rockwall, TX 75032
Want to know what your home might be worth? Contact us for a FREE valuation!

Our team is ready to help you sell your home for the highest possible price ASAP
Key Details
Property Type Single Family Home
Sub Type Single Family Residence
Listing Status Sold
Purchase Type For Sale
Square Footage 2,519 sqft
Price per Sqft $218
Subdivision Terracina Estates
MLS Listing ID 20650892
Sold Date 09/20/24
Style Traditional
Bedrooms 4
Full Baths 3
HOA Fees $62/ann
HOA Y/N Mandatory
Year Built 2024
Lot Size 8,751 Sqft
Acres 0.2009
Lot Dimensions 70x125
Property Description
Expansive 1 Story with 4 Bdms- 2 Primary Bdms w En-Suite Baths within Rockwall City Limits! Warm & inviting this contemporary home offers blonde wood-tones, w white to give a clean look. The heart of the home is the Deluxe kitchen, adjoining family room & dining in a true open concept way, ideal for gatherings. Bright, dream of a kitchen, has warm, pure white, Shaker cabinets w hardware, quartz tops, stainless-steel built-in appliances, & gigantic walk-in pantry- keeping you stocked and ready for intimate family dinners or friends gathering around the big island! Beautiful light brick, white stone, & wood tile floors throughout! Huge bdrms & the primary has a door from the giant WIC to the laundry room. Every countertop is quartz, 8' iron & glass front door, capped cedar fencing, cedar garage doors, & massive covered patio on a quiet street. Come enjoy lake life in Rockwall (Rockwall Schools that are A+ Rated) w only a 1.567% tax rate. No MUD, No PID, only 30 min to Downtown Dallas!
Location
State TX
County Rockwall
Community Greenbelt, Park, Playground
Direction From Dallas travel East on I-30 to exit 73. Turn Right on Rochell Rd. In 1.7 miles, Terracina is on the right.
Rooms
Dining Room 1
Interior
Interior Features Built-in Features, Cable TV Available, Double Vanity, Eat-in Kitchen, High Speed Internet Available, Kitchen Island, Open Floorplan, Pantry, Vaulted Ceiling(s), Walk-In Closet(s)
Heating Central, Fireplace(s), Natural Gas
Cooling Ceiling Fan(s), Central Air, Electric
Flooring Carpet, Tile
Fireplaces Number 1
Fireplaces Type Family Room, Gas Logs, Stone
Appliance Dishwasher, Disposal, Electric Oven, Gas Cooktop, Gas Water Heater, Microwave, Vented Exhaust Fan
Heat Source Central, Fireplace(s), Natural Gas
Laundry Electric Dryer Hookup, Utility Room, Washer Hookup
Exterior
Exterior Feature Covered Patio/Porch, Private Yard
Garage Spaces 2.0
Fence Back Yard, Fenced, Privacy, Wood
Community Features Greenbelt, Park, Playground
Utilities Available City Sewer, City Water, Concrete, Curbs
Roof Type Composition
Total Parking Spaces 2
Garage Yes
Building
Lot Description Few Trees, Interior Lot, Landscaped, Lrg. Backyard Grass, Sprinkler System, Subdivision
Story One
Foundation Slab
Level or Stories One
Structure Type Brick,Rock/Stone
Schools
Elementary Schools Sharon Shannon
Middle Schools Cain
High Schools Heath
School District Rockwall Isd
Others
Ownership Bloomfield Homes
Acceptable Financing Cash, Conventional, FHA, VA Loan
Listing Terms Cash, Conventional, FHA, VA Loan
Financing Conventional
Read Less

©2025 North Texas Real Estate Information Systems.
Bought with Stephanie Richey • My City Real Estate LLC



