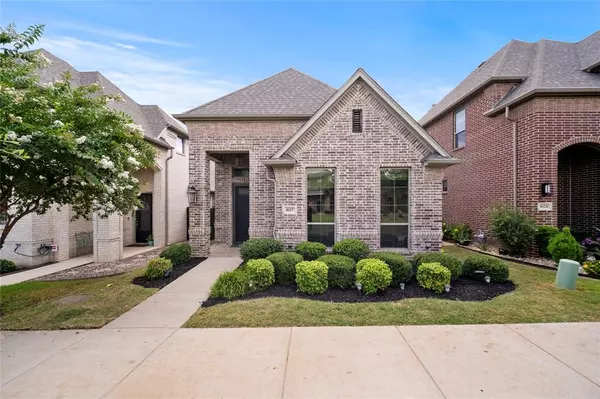For more information regarding the value of a property, please contact us for a free consultation.
8117 Whistling Duck Drive Fort Worth, TX 76118
Want to know what your home might be worth? Contact us for a FREE valuation!

Our team is ready to help you sell your home for the highest possible price ASAP
Key Details
Property Type Single Family Home
Sub Type Single Family Residence
Listing Status Sold
Purchase Type For Sale
Square Footage 1,968 sqft
Price per Sqft $197
Subdivision Lakes Of River Trails Add
MLS Listing ID 20746408
Sold Date 11/25/24
Style Traditional
Bedrooms 3
Full Baths 3
HOA Fees $33/qua
HOA Y/N Mandatory
Year Built 2017
Annual Tax Amount $7,584
Lot Size 3,833 Sqft
Acres 0.088
Property Description
This extraordinary east-facing garden home, located in the beautiful Lakes of River Trails community, offers a perfect blend of modern elegance and thoughtful design. Facing a serene community green space, the home ensures privacy from traffic, with alley access to the 2-car garage. Upon entering, you're welcomed by a spacious, light-filled open layout adorned with luxury finishes. Hand-scraped hardwood floors create a warm ambiance, complemented by a stone fireplace at the heart of the living area, ideal for cozy gatherings. The chef’s kitchen includes a commercial-grade gas cooktop, a large island with a farmhouse sink, and ambient cabinetry lighting. A coffee bar and built-in oven add to its appeal, while a sliding glass door opens to a side patio for outdoor dining. This home features 3 spacious bedrooms and 3 full bathrooms. The primary suite includes a luxurious en suite bath, while a junior suite provides added privacy. Conveniently located only 15 minutes from DFW airport!
Location
State TX
County Tarrant
Community Greenbelt, Jogging Path/Bike Path, Sidewalks
Direction Follow GPS to Trinity Blvd. There is a new entrance from Trinity Blvd into Lakes of River Trails. Home will be straight ahead with parking on either side of green space or turn right and immediate left into alley for rear access to the home.
Rooms
Dining Room 1
Interior
Interior Features Cable TV Available, Decorative Lighting, Double Vanity, Flat Screen Wiring, High Speed Internet Available, Kitchen Island, Open Floorplan, Pantry, Vaulted Ceiling(s)
Heating Central, Electric, Fireplace(s), Natural Gas
Cooling Ceiling Fan(s), Central Air
Flooring Carpet, Hardwood, Tile
Fireplaces Number 1
Fireplaces Type Gas, Living Room, Masonry, Stone
Appliance Commercial Grade Range, Commercial Grade Vent, Dishwasher, Disposal, Gas Cooktop, Gas Range, Microwave, Water Filter
Heat Source Central, Electric, Fireplace(s), Natural Gas
Laundry Electric Dryer Hookup, Utility Room, Full Size W/D Area, Washer Hookup
Exterior
Exterior Feature Covered Patio/Porch
Garage Spaces 2.0
Fence Fenced, Privacy, Wood
Community Features Greenbelt, Jogging Path/Bike Path, Sidewalks
Utilities Available Cable Available, City Sewer, City Water, Curbs, Electricity Available, Individual Gas Meter, Individual Water Meter
Roof Type Composition
Total Parking Spaces 2
Garage Yes
Building
Lot Description No Backyard Grass, Other, Zero Lot Line
Story One
Level or Stories One
Structure Type Brick
Schools
Elementary Schools Rivertrail
High Schools Bell
School District Hurst-Euless-Bedford Isd
Others
Ownership Jagdish Singh
Acceptable Financing Cash, Conventional, FHA, VA Loan
Listing Terms Cash, Conventional, FHA, VA Loan
Financing FHA
Read Less

©2024 North Texas Real Estate Information Systems.
Bought with Mena Wahbaa • Keller Williams Realty
GET MORE INFORMATION


