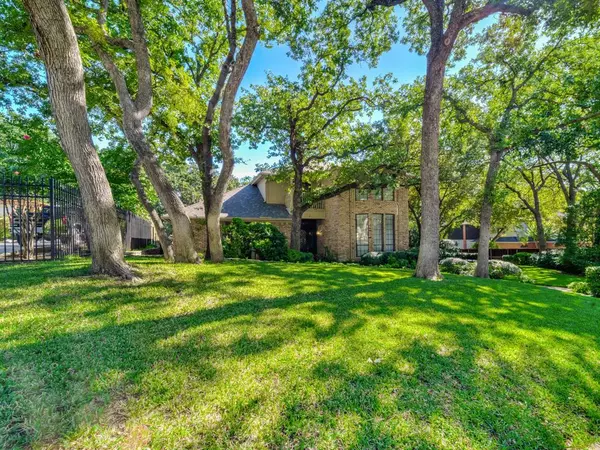For more information regarding the value of a property, please contact us for a free consultation.
2709 W Shadow Drive Arlington, TX 76006
Want to know what your home might be worth? Contact us for a FREE valuation!

Our team is ready to help you sell your home for the highest possible price ASAP
Key Details
Property Type Single Family Home
Sub Type Single Family Residence
Listing Status Sold
Purchase Type For Sale
Square Footage 3,873 sqft
Price per Sqft $152
Subdivision Shadow Ridge Addition
MLS Listing ID 20748900
Sold Date 11/27/24
Bedrooms 4
Full Baths 3
Half Baths 2
HOA Y/N None
Year Built 1982
Annual Tax Amount $11,004
Lot Size 0.358 Acres
Acres 0.3581
Lot Dimensions 97 x 32
Property Description
Your new dream home is nestled on a serene, shady lot! This lovingly maintained residence boasts soaring high celings with spacious living areas; one upstairs and one down. The kitchen has ample custom cabinetry and plenty of counter space and is situated open to the large covered patio and perfect for entertaining. The 2nd primary bedroom is off of the kitchen area and is also open to the patio. The spa like backyard invites relaxation and will host many family gatherings and lasting memories. The pool features LED Hot tub remote control lighting system. Change the hot tub and pool colored lights to match your mood, or your favorite football team. Kiddos will enjoy their own private woods area complete with a play structure and play house for many hours of romping off-digital time outside. With bouncing natural light and charming details throughout, this home is ready for your personal touch. Many more Notable Features; Roof 2019, Composite decking, New Pool Pump July 2024 and more.
Location
State TX
County Tarrant
Direction From 360 take Green Oaks to Shadow.
Rooms
Dining Room 2
Interior
Interior Features Built-in Features, Chandelier, Double Vanity, Eat-in Kitchen, Flat Screen Wiring, Granite Counters, High Speed Internet Available, In-Law Suite Floorplan, Multiple Staircases, Natural Woodwork, Open Floorplan, Pantry, Vaulted Ceiling(s), Walk-In Closet(s), Wet Bar, Second Primary Bedroom
Heating Central
Cooling Ceiling Fan(s), Central Air
Flooring Carpet, Ceramic Tile
Fireplaces Number 1
Fireplaces Type Brick, Wood Burning
Equipment Intercom
Appliance Dishwasher, Disposal, Electric Cooktop, Electric Oven, Microwave, Trash Compactor
Heat Source Central
Laundry Full Size W/D Area
Exterior
Exterior Feature Balcony, Covered Courtyard, Covered Deck, Covered Patio/Porch, Outdoor Living Center, Private Yard, Storage
Garage Spaces 2.0
Fence Privacy, Wood, Wrought Iron
Pool Heated, In Ground, Private
Utilities Available City Sewer, City Water
Roof Type Asphalt
Garage Yes
Private Pool 1
Building
Lot Description Landscaped, Many Trees, No Backyard Grass, Sloped, Sprinkler System, Subdivision
Story Three Or More
Foundation Slab
Level or Stories Three Or More
Schools
Elementary Schools Ellis
High Schools Lamar
School District Arlington Isd
Others
Ownership Sloat
Acceptable Financing Cash, Conventional, FHA, VA Loan
Listing Terms Cash, Conventional, FHA, VA Loan
Financing Cash
Read Less

©2024 North Texas Real Estate Information Systems.
Bought with Nekeya Webster • Monument Realty
GET MORE INFORMATION


