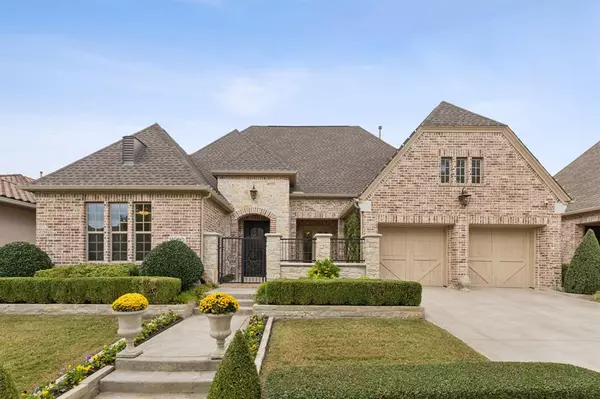For more information regarding the value of a property, please contact us for a free consultation.
11960 Sand Hill Drive Frisco, TX 75033
Want to know what your home might be worth? Contact us for a FREE valuation!

Our team is ready to help you sell your home for the highest possible price ASAP
Key Details
Property Type Single Family Home
Sub Type Single Family Residence
Listing Status Sold
Purchase Type For Sale
Square Footage 3,500 sqft
Price per Sqft $350
Subdivision Newman Village Ph 2A
MLS Listing ID 20766515
Sold Date 12/13/24
Style Traditional
Bedrooms 3
Full Baths 2
Half Baths 2
HOA Fees $300/mo
HOA Y/N Mandatory
Year Built 2015
Annual Tax Amount $15,468
Lot Size 8,755 Sqft
Acres 0.201
Property Description
Immaculate customized one owner home in Frisco's premiere gated community of Newman Village. Gorgeous curb appeal with charming courtyard area, custom front door & extensive wood flooring throughout. Home features separate executive office with built-ins with glass front door & two spacious dining areas. Chef's kitchen features large island, upgraded stainless steel appliances including double ovens & 6 burner gas cooktop with griddle, extended upper cabinetry with glass fronts, designer lighting, pantry & built-ins for storage & serving in breakfast nook. Charming living room with fireplace, ceiling wood beams, extensive custom built-ins & 16' glass collapsible sliders leading to covered outdoor living area. Outdoor living includes covered patio with fireplace, built-in grill, covered walk ways & artificial turf backyard with putting green. Gorgeous primary suite is a dream including a bonus room for second office or seating area, spacious bedroom quarters with wood beam ceiling, custom lighting, dual sinks with vanity seating, walk-in shower, free standing tub & large walk-in closet with tons of extra storage. Two additional bedrooms with full bath plus spacious laundry room that includes sink, drip dry area & extended countertop plus powder bath. Upstairs features wet bar area, powder bath & large media room with custom lighting, AV equipment & flooring. MANY upgrades throughout to include 3 car garage with epoxy flooring & built-ins, custom built-ins throughout, whole house sound, custom lighting throughout, walk out attic storage, custom window coverings, new roof & gutters 2023. Wonderful Five Star community features include 24 hour gated security, pool, tennis courts, parks, greenbelt & community events.
Location
State TX
County Denton
Community Club House, Community Pool, Greenbelt, Jogging Path/Bike Path, Park, Perimeter Fencing, Pickle Ball Court, Playground, Sidewalks, Tennis Court(S)
Direction From Eldorado, turn on Lenox Ln, right on Broadmoor, right on Sand Hill
Rooms
Dining Room 2
Interior
Interior Features Built-in Features, Chandelier, Decorative Lighting, Double Vanity, Kitchen Island, Open Floorplan, Pantry, Vaulted Ceiling(s), Walk-In Closet(s), Wet Bar
Heating Central, Fireplace(s), Zoned
Cooling Ceiling Fan(s), Central Air, Electric, Zoned
Flooring Carpet, Ceramic Tile, Wood
Fireplaces Number 2
Fireplaces Type Brick, Family Room, Gas, Outside
Appliance Dishwasher, Disposal, Gas Cooktop, Microwave, Convection Oven, Double Oven
Heat Source Central, Fireplace(s), Zoned
Laundry Electric Dryer Hookup, Utility Room, Full Size W/D Area, Washer Hookup
Exterior
Exterior Feature Attached Grill, Courtyard, Covered Patio/Porch, Rain Gutters, Lighting, Outdoor Living Center
Garage Spaces 3.0
Fence Fenced, Masonry, Wood
Community Features Club House, Community Pool, Greenbelt, Jogging Path/Bike Path, Park, Perimeter Fencing, Pickle Ball Court, Playground, Sidewalks, Tennis Court(s)
Utilities Available City Sewer, City Water
Roof Type Composition
Total Parking Spaces 3
Garage Yes
Building
Lot Description Interior Lot, Landscaped, Sprinkler System, Subdivision
Story Two
Foundation Slab
Level or Stories Two
Structure Type Brick,Rock/Stone
Schools
Elementary Schools Newman
Middle Schools Trent
High Schools Memorial
School District Frisco Isd
Others
Ownership See DCAD
Acceptable Financing Contact Agent
Listing Terms Contact Agent
Financing Conventional
Read Less

©2024 North Texas Real Estate Information Systems.
Bought with Stacey E Sauer • Keller Williams Realty-FM
GET MORE INFORMATION


