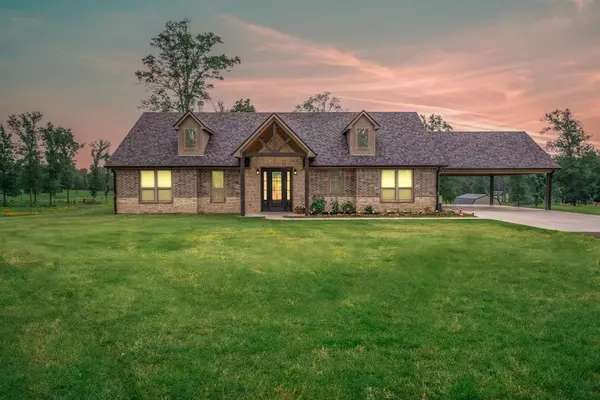For more information regarding the value of a property, please contact us for a free consultation.
4004 County Road 1405 Jacksonville, TX 75766
Want to know what your home might be worth? Contact us for a FREE valuation!

Our team is ready to help you sell your home for the highest possible price ASAP
Key Details
Property Type Single Family Home
Sub Type Single Family Residence
Listing Status Sold
Purchase Type For Sale
Square Footage 1,866 sqft
Price per Sqft $294
Subdivision Pineda
MLS Listing ID 20686181
Sold Date 11/15/24
Style Traditional
Bedrooms 3
Full Baths 2
HOA Y/N None
Year Built 2022
Lot Size 5.000 Acres
Acres 5.0
Property Description
This pristine 2022 custom-built 3 bedroom, 2 bath residence is on an expansive 5 acres, offering a perfect blend of luxury and serene country living. As you enter through the automatic gate and pipe fence entrance, you'll be captivated by this craftsmanship. The master suite provides privacy and relaxation, being split from the guest bedrooms. Catch views of the pond from your covered back patio. The back patio is pre-wired for a hot tub for luxurious outdoor living. Vaulted ceilings and a wood-burning fireplace with a gas starter, helps create a cozy and inviting atmosphere. It is equipped with a 13 15 SEER AC system, double-paned Low E windows, Energy Star appliances, and foam insulation. Experience the perfect balance of luxury, efficiency, and nature in this home. Seller owns 20 plus acres that is negotiable!
Location
State TX
County Cherokee
Direction Head toward S Jackson St. Go for 118 ft. Turn L on S Jackson St. Turn R on E US Highway 79. Go for 2.5 mi. Then 2.5 mi Turn R on E Loop 456. Go for 1.2 mi. Turn L on E State Highway 204. Go for 2.2 mi. Turn L on County Road 1410. Go for 1.7 mi. Turn L on County Road 1405. Then 0.3 mi 4004 CR 1405
Rooms
Dining Room 0
Interior
Interior Features Cable TV Available, Cathedral Ceiling(s), Decorative Lighting, Double Vanity, Eat-in Kitchen, Flat Screen Wiring, Granite Counters, High Speed Internet Available, Kitchen Island, Natural Woodwork, Open Floorplan, Pantry, Vaulted Ceiling(s), Walk-In Closet(s)
Fireplaces Number 1
Fireplaces Type Brick, Family Room, Gas Starter, Stone, Wood Burning
Appliance Dishwasher, Disposal, Electric Cooktop, Electric Oven, Microwave
Exterior
Carport Spaces 2
Utilities Available Aerobic Septic, Cable Available, Co-op Water
Total Parking Spaces 2
Garage No
Building
Story One
Level or Stories One
Structure Type Rock/Stone
Schools
Elementary Schools East Side
Middle Schools Jacksonvil
High Schools Jacksonvil
School District Jacksonville Isd
Others
Ownership Doyle Scott George
Financing Conventional
Read Less

©2024 North Texas Real Estate Information Systems.
Bought with Non Member • Non Realtor
GET MORE INFORMATION


