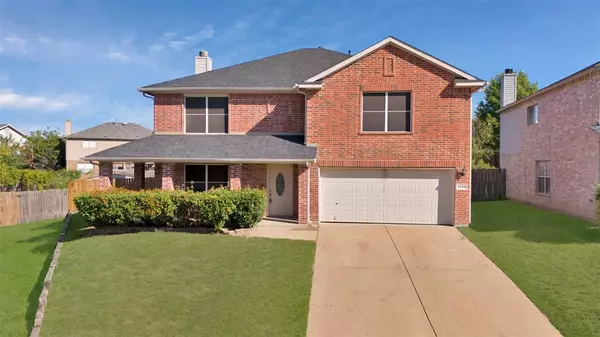For more information regarding the value of a property, please contact us for a free consultation.
6509 Willow Oak Court Fort Worth, TX 76112
Want to know what your home might be worth? Contact us for a FREE valuation!

Our team is ready to help you sell your home for the highest possible price ASAP
Key Details
Property Type Single Family Home
Sub Type Single Family Residence
Listing Status Sold
Purchase Type For Sale
Square Footage 2,748 sqft
Price per Sqft $134
Subdivision Sunset Oaks Add
MLS Listing ID 20744972
Sold Date 12/19/24
Bedrooms 3
Full Baths 2
Half Baths 1
HOA Fees $23
HOA Y/N Mandatory
Year Built 2000
Annual Tax Amount $8,227
Lot Size 10,018 Sqft
Acres 0.23
Property Description
This beautiful 3 bedroom 2.5 bath residence offers 2,748 square foot of comfortable living space featuring an open concept floorplan with 2 large living spaces downstairs. It has a massive pantry storage area that leads into the utility area. The kitchen has beautiful white cabinets, granite countertops, stainless steel appliances and and large kitchen island and is open to living. Upstairs is very spacious and inviting with a master retreat with an oversized shower and sitting area. 2 additional bedrooms upstairs and a full bath. There is an additional living space upstairs that can be used as a game room or 3rd living area. Walk outside to an oversized backyard with an enclosed privacy fence ideal for outdoor entertaining, gardening, relaxing or even large enough to build a pool with so much room to spare! The garage has brand new painted walls with epoxy flooring. New roof to help get as lower homeowners premium. Conveniently located near shopping centers and quick access onto 820.
Location
State TX
County Tarrant
Direction 360N to Exit toward DFW Airport 360 N. Exit I-30 W, then take exit 21B onto I-820 N. Exit 26 towards Randol Mill Rd then left onto Sunset Oaks Dr then Right onto Willow Oak Ct.
Rooms
Dining Room 1
Interior
Interior Features Decorative Lighting, Eat-in Kitchen, Granite Counters, High Speed Internet Available, Kitchen Island, Open Floorplan, Walk-In Closet(s)
Heating Central, Electric, Natural Gas
Cooling Central Air, Electric
Flooring Carpet, Ceramic Tile, Luxury Vinyl Plank
Fireplaces Number 1
Fireplaces Type Gas
Appliance Dishwasher, Gas Range, Microwave
Heat Source Central, Electric, Natural Gas
Laundry Utility Room, Full Size W/D Area
Exterior
Garage Spaces 2.0
Utilities Available City Sewer, City Water, Individual Gas Meter
Roof Type Composition
Total Parking Spaces 2
Garage Yes
Building
Lot Description Cul-De-Sac
Story Two
Foundation Slab
Level or Stories Two
Schools
Elementary Schools White
Middle Schools Meadowbrook
High Schools Eastern Hills
School District Fort Worth Isd
Others
Ownership Almenares
Acceptable Financing Cash, Conventional, FHA, VA Loan
Listing Terms Cash, Conventional, FHA, VA Loan
Financing FHA
Read Less

©2024 North Texas Real Estate Information Systems.
Bought with Brittany Dandridge • Ready Real Estate
GET MORE INFORMATION


