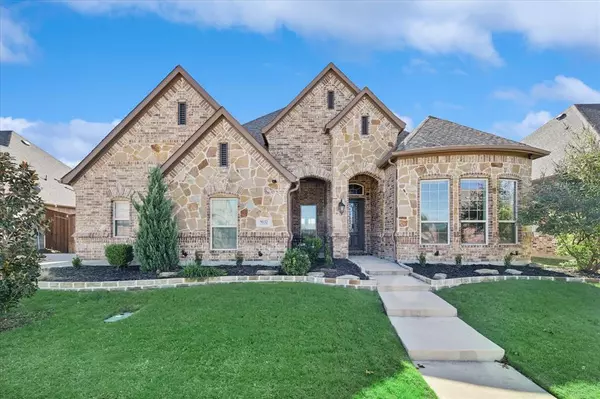For more information regarding the value of a property, please contact us for a free consultation.
9132 Northampton Drive North Richland Hills, TX 76182
Want to know what your home might be worth? Contact us for a FREE valuation!

Our team is ready to help you sell your home for the highest possible price ASAP
Key Details
Property Type Single Family Home
Sub Type Single Family Residence
Listing Status Sold
Purchase Type For Sale
Square Footage 3,244 sqft
Price per Sqft $258
Subdivision Thornbridge East Add
MLS Listing ID 20770434
Sold Date 12/17/24
Style Traditional
Bedrooms 3
Full Baths 3
HOA Fees $57/ann
HOA Y/N Mandatory
Year Built 2018
Annual Tax Amount $16,634
Lot Size 9,365 Sqft
Acres 0.215
Property Description
OPEN HOUSE CANCELLED.Gorgeous one story in highly desirable Thornbridge East, feeding Keller ISD. Built in 2018, this home features an open floor plan with 3 bedrooms, 3 baths and 3 car garage. Loaded with many upgrades and beautiful finishes the flexible floorplan has a dedicated office, 2 large dining spaces, and 2 living areas. Media room can easily be a 4th bedroom. High end finishes include tray ceilings, hardwoods, wall treatments, tall ceilings and beautiful lighting. Chefs kitchen includes quartz countertops, oversized island, double ovens, plenty of prep space, gas cooktop, pot filler and large walk-in pantry. Primary suite has room for a sitting area, dual sinks and large walk-in closet with built-ins; and also connects to the utility room. Two additional bedrooms split from primary create maximum privacy. Inviting outdoor space with a large covered patio living area with stone fireplace, newly added saltwater pool and turf in backyard. Pool and turf installed 2023. Close to shopping, restaurants, parks and schools.
Location
State TX
County Tarrant
Direction Driving N on Precinct Line Road, Go Left on Northampton.
Rooms
Dining Room 2
Interior
Interior Features Built-in Features, Chandelier, Decorative Lighting, Eat-in Kitchen, Flat Screen Wiring, Kitchen Island, Natural Woodwork, Open Floorplan, Paneling, Pantry, Walk-In Closet(s)
Fireplaces Number 2
Fireplaces Type Gas Starter
Appliance Dishwasher, Disposal, Electric Oven, Gas Cooktop, Microwave, Double Oven, Plumbed For Gas in Kitchen
Laundry Utility Room, Full Size W/D Area
Exterior
Garage Spaces 3.0
Pool Gunite, Salt Water
Utilities Available Cable Available, City Sewer, City Water
Roof Type Composition
Total Parking Spaces 3
Garage Yes
Private Pool 1
Building
Story One
Foundation Slab
Level or Stories One
Structure Type Brick,Stone Veneer
Schools
Elementary Schools Liberty
Middle Schools Keller
High Schools Keller
School District Keller Isd
Others
Ownership Barber
Acceptable Financing Cash, Conventional, VA Loan
Listing Terms Cash, Conventional, VA Loan
Financing Conventional
Read Less

©2024 North Texas Real Estate Information Systems.
Bought with Alisha Rosse • Real
GET MORE INFORMATION


